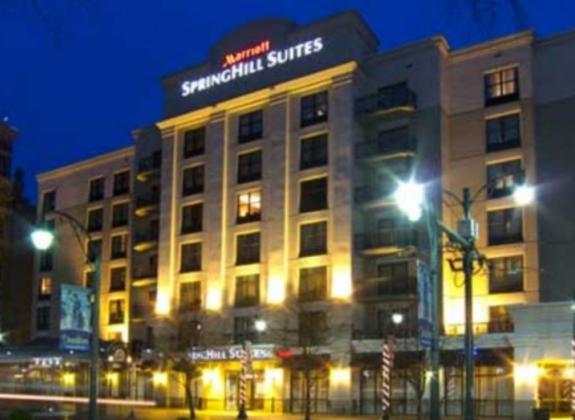SpringHill Suites Memphis Downtown
Location
85 West Court St.
Memphis
TN
38103
SpringHill Suites introduces a refreshing new concept in hospitality. Set in the heart of downtown on the trolley line conveniently located to a variety of restaurants and entertainment venues. You'll find a service-oriented setting that gives you more of the things you want to conduct business or to just relax and unwind.
Stylish suites are divided into spaces for recharging and relaxing. Amenities include plush bedding, free Wi-Fi, a mini-fridge, coffee maker, microwave, and safe.
Amenities ▲
Meeting Space ▲
-
Average Nightly Rates
- $$ = $100-$150
-
Facility Amenities
- Fitness Center
- Free Breakfast
- Free WiFi
- Pool
- Reservations Accepted
- Suites
-
General Information
- Accessible
- Wi-Fi
-
Neighborhoods
- Downtown
-
Parking
- Parking Lot
- Valet Parking
Room
Sq. Feet
Banquet Capacity
Classroom Capacity
U-Shape Capacity
Reception Capacity
Executive Board Room
Sq. Feet
0.00
Banquet Capacity
-
Classroom Capacity
-
U-Shape Capacity
-
Reception Capacity
-
Fountain
Sq. Feet
0.00
Banquet Capacity
-
Classroom Capacity
-
U-Shape Capacity
-
Reception Capacity
-
Kress Ballroom
Sq. Feet
0.00
Banquet Capacity
-
Classroom Capacity
-
U-Shape Capacity
-
Reception Capacity
-
Madison
Sq. Feet
0.00
Banquet Capacity
-
Classroom Capacity
-
U-Shape Capacity
-
Reception Capacity
-
Renaissance
Sq. Feet
0.00
Banquet Capacity
-
Classroom Capacity
-
U-Shape Capacity
-
Reception Capacity
-
River Front
Sq. Feet
0.00
Banquet Capacity
-
Classroom Capacity
-
U-Shape Capacity
-
Reception Capacity
-
Kress Ballroom
Sq. Feet
2450.00
Banquet Capacity
150
Classroom Capacity
100
U-Shape Capacity
1
Reception Capacity
-
Renassiance Room
Sq. Feet
1674.00
Banquet Capacity
100
Classroom Capacity
45
U-Shape Capacity
1
Reception Capacity
-
Trolley Room
Sq. Feet
1612.00
Banquet Capacity
100
Classroom Capacity
45
U-Shape Capacity
1
Reception Capacity
-
Fountain Board Room
Sq. Feet
627.00
Banquet Capacity
-
Classroom Capacity
-
U-Shape Capacity
-
Reception Capacity
-
Gazebo Rooms
Sq. Feet
627.00
Banquet Capacity
30
Classroom Capacity
15
U-Shape Capacity
1
Reception Capacity
-
River Front Room
Sq. Feet
600.00
Banquet Capacity
30
Classroom Capacity
15
U-Shape Capacity
1
Reception Capacity
-
Main Street Room
Sq. Feet
600.00
Banquet Capacity
30
Classroom Capacity
15
U-Shape Capacity
1
Reception Capacity
-
Kress Ballroom
Sq. Feet
2450.00
Banquet Capacity
150
Classroom Capacity
100
U-Shape Capacity
1
Reception Capacity
-
Renassiance Room
Sq. Feet
1674.00
Banquet Capacity
100
Classroom Capacity
45
U-Shape Capacity
1
Reception Capacity
-
Trolley Room
Sq. Feet
1612.00
Banquet Capacity
100
Classroom Capacity
45
U-Shape Capacity
1
Reception Capacity
-
Fountain Board Room
Sq. Feet
627.00
Banquet Capacity
-
Classroom Capacity
-
U-Shape Capacity
-
Reception Capacity
-
Gazebo Rooms
Sq. Feet
627.00
Banquet Capacity
30
Classroom Capacity
15
U-Shape Capacity
1
Reception Capacity
-
River Front Room
Sq. Feet
600.00
Banquet Capacity
30
Classroom Capacity
15
U-Shape Capacity
1
Reception Capacity
-
Main Street Room
Sq. Feet
600.00
Banquet Capacity
30
Classroom Capacity
15
U-Shape Capacity
1
Reception Capacity
-
