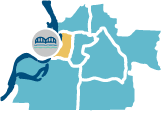About
The Halloran Centre for Performing Arts & Education celebrates 10 years of entertainment, education, and community engagement! Built to house the Orpheum Theatre Group’s growing education programs and live entertainment offerings, the Halloran Centre opened its doors in September 2015, and with it a new and exciting cultural experience was born in Downtown Memphis.
Today, the Halloran Centre serves 35,000 students, teachers, and families annually. It is home to Halloran Centre Presents, a multi-genre performing arts series; the Orpheum Theatre Group's education and community programs; and year-round concerts, theatre performances, family programs, and multicultural events.
Save on tickets to Halloran Centre Presents events with a group of 10 or more. The Halloran also offers the perfect venue for parties, weddings, group outings, corporate events, and community-led programs of all sizes.
To learn more about the Halloran Centre’s history, purchase tickets for upcoming events, support its nonprofit mission, or inquire about rental opportunities, visit Orpheum-Memphis.com/Halloran-Centre.
-
Facility Amenities
- Guided Tours Available
- Reservations Accepted
-
General Information
- Accessible
- Family-Friendly
- Service Animals
- Wi-Fi
-
Neighborhoods
- Downtown
-
Parking
- Parking Lot
- Street Parking
-
Recreation Amenities
- Guided Tours Available
- Reservations Recommended
- Restrooms
-
Time to Experience
- 1 - 2 hours
- 2 - 3 hours

































