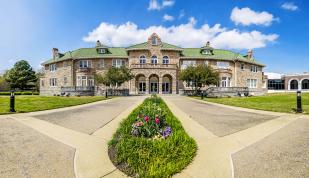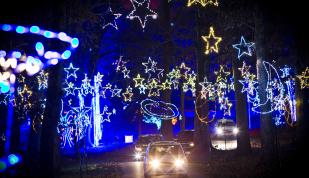About
Begin your exploration at Pink Palace Museum & Mansion, the heart and home of Memphis history with a permanent collection spanning every era and rotating interactive exhibits that energize and enlighten.
Built by Piggly Wiggly founder Clarence Saunders, his “pink palace” is now home to towering mastodons, giant mosasaurs, Civil War relics, rare rocks and prehistoric fossils among other intriguing exhibit items you’ll discover.
Embark on a “massive” adventure in the Giant Screen Theater, shop in a replica of the first Piggly Wiggly, or vibe at a laser light show in the planetarium.
Pink Palace Museum & Mansion is one of Memphis’ Museums of Science and History (MoSH). A collection of Memphis’ greatest treasures—including Pink Palace Museum & Mansion, Lichterman Nature Center, Mallory-Neely House, and Coon Creek Science Center—offers opportunities for all ages to discover natural history, science, nature, and culture.
Plan your exploration at moshmemphis.com.
-
Facility Amenities
- Restaurant On site
-
General Information
- Accessible
- Family-Friendly
- Hours of Operation
10:30AM - 5PM
-
Neighborhoods
- Midtown
-
Parking
- Bus/Motorcoach Parking
- Free Parking
- Parking Lot





































