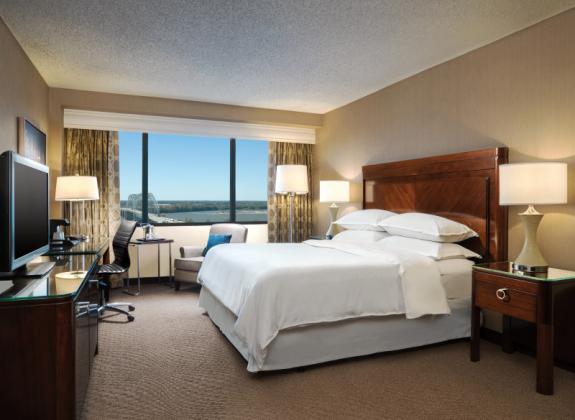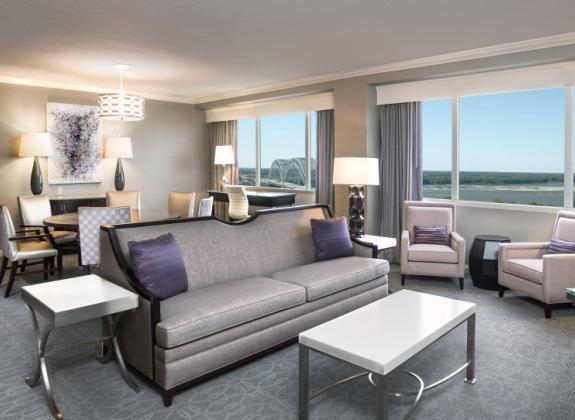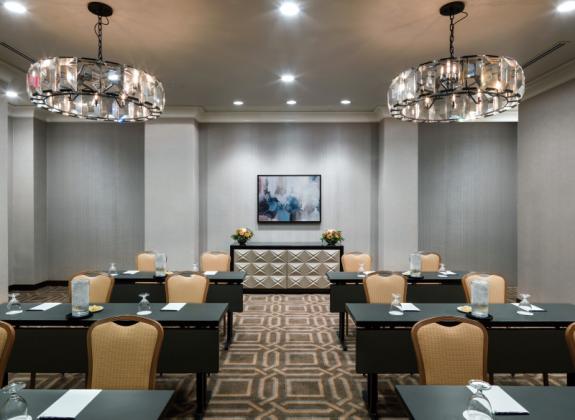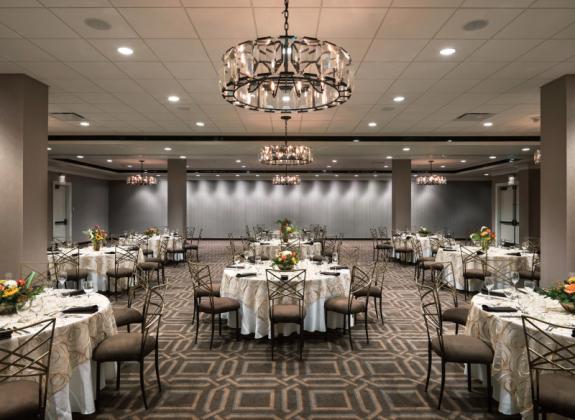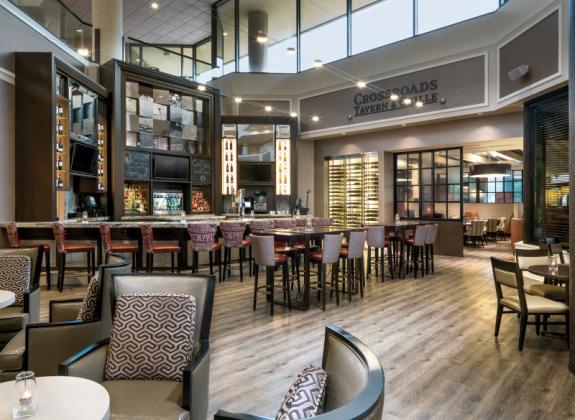Sheraton Memphis Downtown Hotel
Location
Enjoy outstanding service in the warm, welcoming atmosphere of the Sheraton Memphis Downtown Hotel. Attached to the Renasant Convention Center and located on the vintage Memphis Main Street Trolley line, we provide easy access to some of downtown's most notable attractions.
Our downtown Memphis hotel is within walking distance of numerous government and corporate offices. Nearby are museums, sports venues, Graceland, and Beale Street, the heart of the city's music and entertainment district. Relax in any of our 600 stylish guest rooms and suites, featuring magnificent city views. Get a great night's sleep in a plush Sheraton Sweet Sleeper Bed.
Upgrade to a Club Room to get Sheraton Club Lounge access, which includes complimentary breakfast and evening hors d'oeuvres. Stay in touch with the office in our business center. Or take some time for yourself with a swim in our heated indoor pool or a workout in our Sheraton Fitness center.
With more than 12,000 square feet of versatile function space, the Sheraton Memphis Downtown Hotel is perfect for productive business meetings as well as elegant wedding receptions. The hotel is also connected to the Renasant Convention Center.
-
Average Nightly Rates
- $$$ = $150-$200
-
Facility Amenities
- Bar/Lounge
- Fitness Center
- Free WiFi
- Number of Sleeping Rooms
600 - Pet-friendly
- Pool
- Reservations Accepted
- Restaurant
- Restaurant On site
- Suites
-
General Information
- Accessible
- Wi-Fi
-
Neighborhoods
- Downtown
-
Parking
- Parking Lot
- Valet Parking
