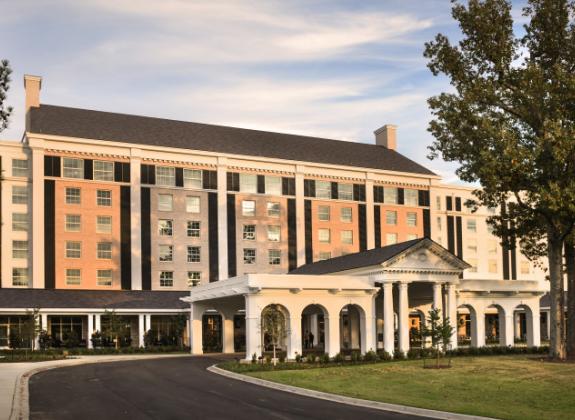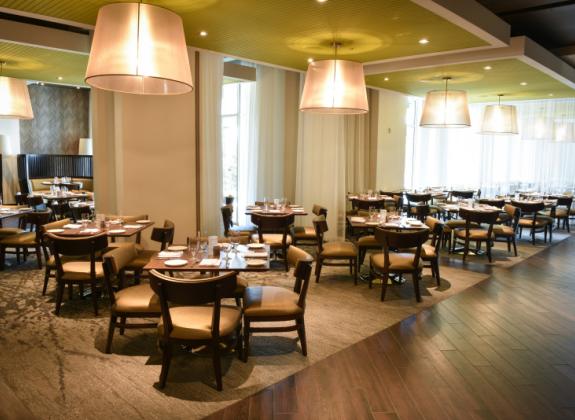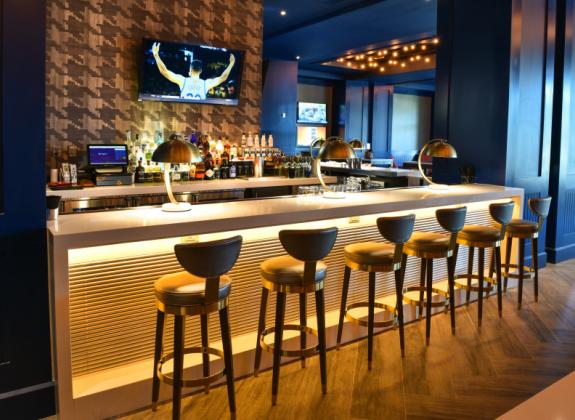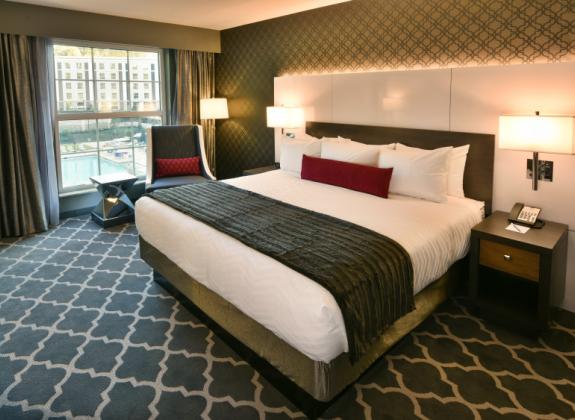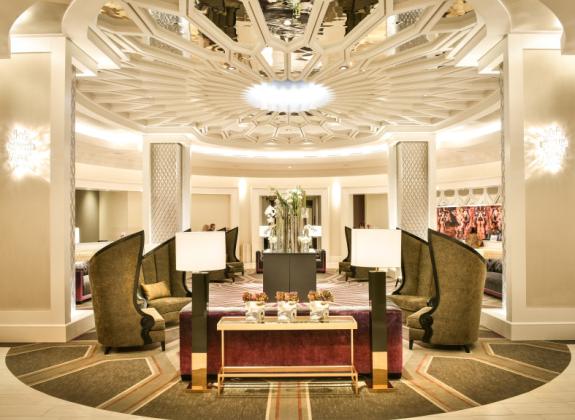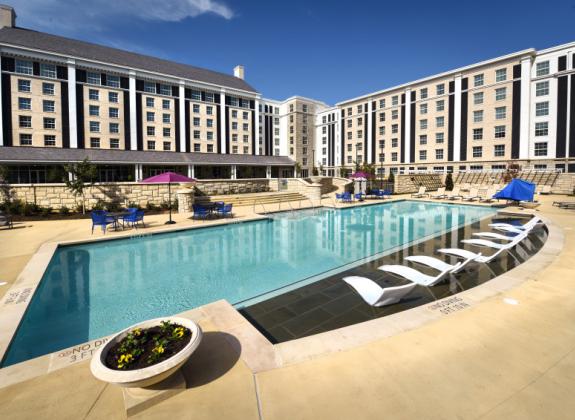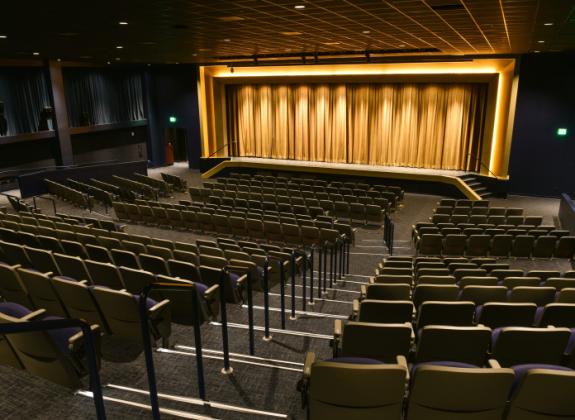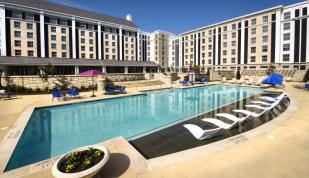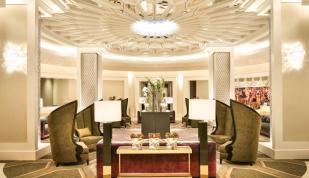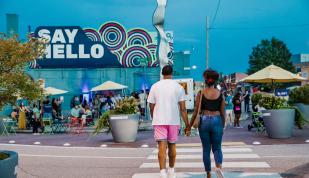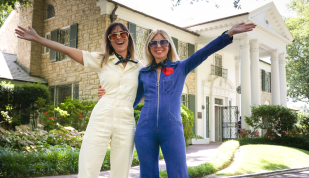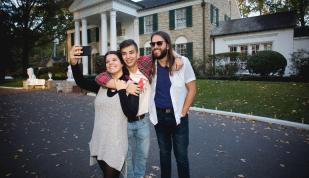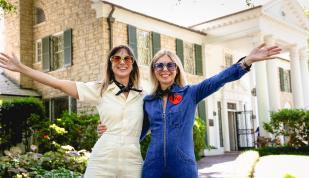The Guest House at Graceland Hotel
Location
3600 Elvis Presley Blvd.
Memphis
TN
38116
Phone: (901) 443-3000
US Toll Free: (800) 238-2000
Located on the Graceland campus, just a few steps from the gates of Graceland, this unique accommodation is inspired by the same warm hospitality that Elvis always showed his guests. From the southern colonial exterior to the specialty suites (many with design overseen by Priscilla Presley herself), every aspect of The Guest House reflects Elvis' personal style and the unique character of Graceland. The Guest House at Graceland is more than a full-service hotel. Featuring 450 spacious rooms and a range of contemporary facilities, including two restaurants, spaces for meetings and special events, and a 464-seat theater for live performances and movies, it’s the gateway to your visit to Graceland and the perfect place to stay while discovering everything that Memphis has to offer. Its classic elegance and modern luxury - friendly, refined and uniquely Elvis.
Amenities ▲
Meeting Space ▲
-
Average Nightly Rates
- $$$ = $150-$200
-
Facility Amenities
- Airport Shuttle
- Bar/Lounge
- Fitness Center
- Guided Tours Available
- Pet-friendly
- Pool
- Restaurant
- Suites
-
General Information
- Family-Friendly
-
Group Information
- Group Rate Available
- Maximum Group Size
50 - Minimum Group Size
20
-
Neighborhoods
- Downtown
-
Parking
- Bus/Motorcoach Parking
Room
Sq. Feet
Banquet Capacity
Classroom Capacity
U-Shape Capacity
Reception Capacity
Ballroom A
Sq. Feet
4578.00
Banquet Capacity
280
Classroom Capacity
270
U-Shape Capacity
-
Reception Capacity
500
Ballroom A&B
Sq. Feet
7682.00
Banquet Capacity
480
Classroom Capacity
450
U-Shape Capacity
-
Reception Capacity
810
Ballroom C
Sq. Feet
964.00
Banquet Capacity
60
Classroom Capacity
48
U-Shape Capacity
-
Reception Capacity
70
Ballroom C - E
Sq. Feet
2925.00
Banquet Capacity
160
Classroom Capacity
160
U-Shape Capacity
-
Reception Capacity
270
Ballroom D
Sq. Feet
1044.00
Banquet Capacity
60
Classroom Capacity
54
U-Shape Capacity
-
Reception Capacity
80
Ballroom E
Sq. Feet
918.00
Banquet Capacity
50
Classroom Capacity
42
U-Shape Capacity
-
Reception Capacity
70
Grand Ballroom
Sq. Feet
10681.00
Banquet Capacity
720
Classroom Capacity
650
U-Shape Capacity
-
Reception Capacity
1100
Pre-Function B East
Sq. Feet
1001.00
Banquet Capacity
-
Classroom Capacity
-
U-Shape Capacity
-
Reception Capacity
100
Ballroom B
Sq. Feet
3104.00
Banquet Capacity
180
Classroom Capacity
180
U-Shape Capacity
-
Reception Capacity
310
Ballroom C & D
Sq. Feet
2008.00
Banquet Capacity
120
Classroom Capacity
102
U-Shape Capacity
-
Reception Capacity
150
Ballroom D & E
Sq. Feet
1962.00
Banquet Capacity
120
Classroom Capacity
98
U-Shape Capacity
-
Reception Capacity
150
Pre-Function A South
Sq. Feet
3124.00
Banquet Capacity
-
Classroom Capacity
-
U-Shape Capacity
-
Reception Capacity
200
Blues Room
Sq. Feet
438.00
Banquet Capacity
20
Classroom Capacity
14
U-Shape Capacity
-
Reception Capacity
20
Country Room
Sq. Feet
403.00
Banquet Capacity
-
Classroom Capacity
16
U-Shape Capacity
-
Reception Capacity
-
Gospel Room
Sq. Feet
403.00
Banquet Capacity
20
Classroom Capacity
14
U-Shape Capacity
-
Reception Capacity
20
Rock Room
Sq. Feet
770.00
Banquet Capacity
50
Classroom Capacity
40
U-Shape Capacity
-
Reception Capacity
50
Ballroom A & C-E
Sq. Feet
7503.00
Banquet Capacity
450
Classroom Capacity
430
U-Shape Capacity
-
Reception Capacity
780
Guest House Theater
Sq. Feet
7345.00
Banquet Capacity
-
Classroom Capacity
464
U-Shape Capacity
1
Reception Capacity
-
