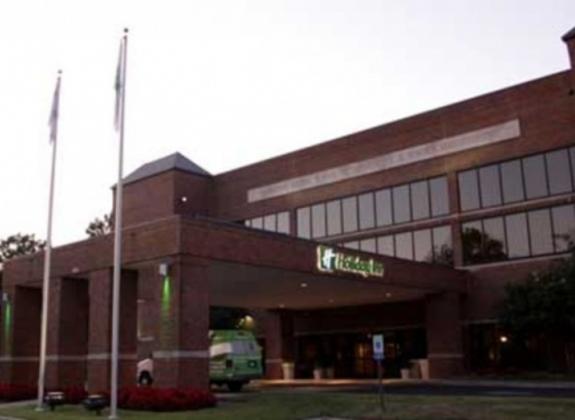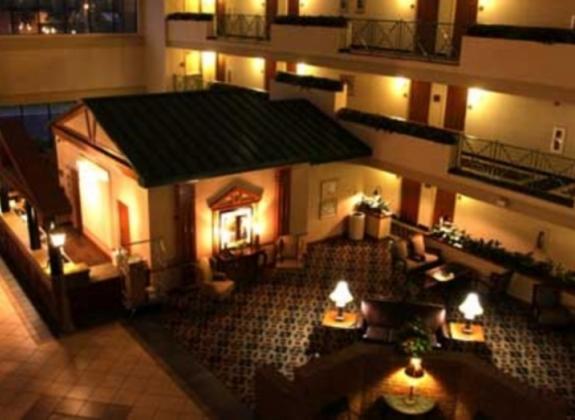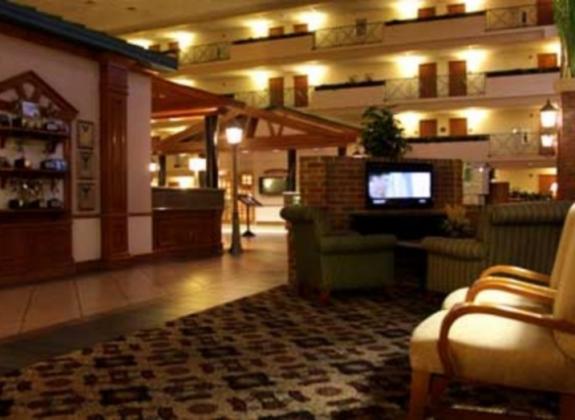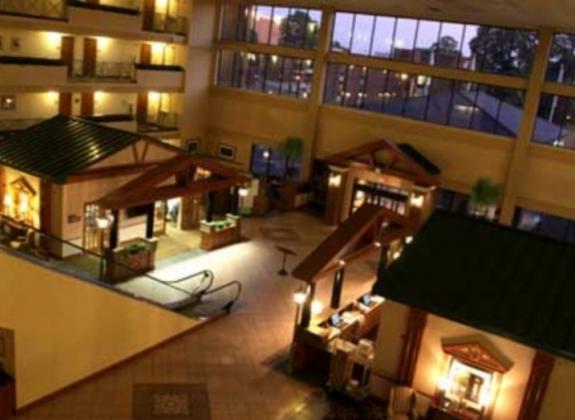Holiday Inn - University of Memphis
Location
3700 Central Ave.
Memphis
TN
38111
An all-suite hotel centrally located in the heart of Memphis and easily accessible to downtown, the airport, and shopping. This hotel is a four time national award winner and features a beautifully decorated atrium, Medallion Restaurant, Central Grill, Medallion Lounge, fitness center, specialty gift shop, and 14,000 square feet of meeting space! Adjacent to the University of Memphis Fogelman Executive Center. No pets, please.
Amenities ▲
Meeting Space ▲
-
Average Nightly Rates
- $$ = $100-$150
-
Facility Amenities
- Bar/Lounge
- Fitness Center
- Number of Sleeping Rooms
82 - Number of Suites
82 - Restaurant
- Suites
Room
Sq. Feet
Banquet Capacity
Classroom Capacity
U-Shape Capacity
Reception Capacity
Overton-Meeting Room
Sq. Feet
768
Banquet Capacity
50
Classroom Capacity
40
U-Shape Capacity
-
Reception Capacity
-
Lamar-Meeting Room
Sq. Feet
528
Banquet Capacity
40
Classroom Capacity
24
U-Shape Capacity
-
Reception Capacity
-
Audubon-Meeting Room
Sq. Feet
384
Banquet Capacity
-
Classroom Capacity
-
U-Shape Capacity
-
Reception Capacity
-
Winchester-Meeting Room
Sq. Feet
320
Banquet Capacity
-
Classroom Capacity
-
U-Shape Capacity
-
Reception Capacity
-
Grand Ballroom
Sq. Feet
12,180
Banquet Capacity
850
Classroom Capacity
800
U-Shape Capacity
-
Reception Capacity
1,500
Central Ballroom
Sq. Feet
6,090
Banquet Capacity
400
Classroom Capacity
400
U-Shape Capacity
-
Reception Capacity
700
Shelby Ballroom
Sq. Feet
3,150
Banquet Capacity
170
Classroom Capacity
170
U-Shape Capacity
-
Reception Capacity
300
Tennessee Ballroom
Sq. Feet
3,150
Banquet Capacity
170
Classroom Capacity
170
U-Shape Capacity
-
Reception Capacity
300
Combo Ballroom
Sq. Feet
9,240
Banquet Capacity
600
Classroom Capacity
500
U-Shape Capacity
-
Reception Capacity
1,000
Shelby Room
Sq. Feet
3,150
Banquet Capacity
200
Classroom Capacity
-
U-Shape Capacity
-
Reception Capacity
-
Tennessee Room
Sq. Feet
3,150
Banquet Capacity
200
Classroom Capacity
-
U-Shape Capacity
-
Reception Capacity
-
Overton
Sq. Feet
768
Banquet Capacity
50
Classroom Capacity
-
U-Shape Capacity
-
Reception Capacity
-
Lamar
Sq. Feet
528
Banquet Capacity
30
Classroom Capacity
-
U-Shape Capacity
-
Reception Capacity
-
Audubon
Sq. Feet
384
Banquet Capacity
-
Classroom Capacity
-
U-Shape Capacity
-
Reception Capacity
-
Winchester
Sq. Feet
320
Banquet Capacity
-
Classroom Capacity
-
U-Shape Capacity
-
Reception Capacity
-
Grand Ballroom
Sq. Feet
12,180
Banquet Capacity
820
Classroom Capacity
-
U-Shape Capacity
-
Reception Capacity
-
Central Room
Sq. Feet
6,090
Banquet Capacity
380
Classroom Capacity
-
U-Shape Capacity
-
Reception Capacity
-
Downtown Memphis
Regional
Downtown Memphis
Downtown Memphis
Midtown
East Memphis
Downtown Memphis
East Memphis
East Memphis
Regional
Midtown
Midtown
Midtown
Downtown Memphis
Downtown Memphis
Millington
Midtown
Downtown Memphis
Beale Street Entertainment District
Beale Street Entertainment District
Downtown Memphis
Downtown Memphis
Bartlett
Midtown
Midtown
Downtown Memphis
Downtown Memphis

































