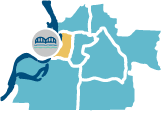Alternate Phone
(901) 721-6050
About
Whether hosting a two-hour meeting or a three-day convention, the unique layout of AutoZone Park can accommodate all corporate and private needs.
Amenities
Meeting Space
-
Facility Details
- Box Office
- Concession Stands
- Covered Seating
- Elevators
- Facility Area
11 acres - Field Lighting
- Locker Rooms
- Maximum Seats
14,384 - Media Room
- Meeting Rooms
- Restrooms
- Scoreboard
- Training Rooms
-
General Information
- Accessible
- Card Only
- Cash Only
- Family-Friendly
- Service Animals
-
Neighborhoods
- Downtown
-
Sports
- Baseball / Softball
- Soccer
Room
Sq. Feet
Banquet Capacity
Classroom Capacity
U-Shape Capacity
Reception Capacity
Cardinals Suite
Sq. Feet
-
Banquet Capacity
-
Classroom Capacity
-
U-Shape Capacity
-
Reception Capacity
-
Club Level Lounge
Sq. Feet
2000.00
Banquet Capacity
-
Classroom Capacity
-
U-Shape Capacity
-
Reception Capacity
-
Club Level Lounge
Sq. Feet
-
Banquet Capacity
300
Classroom Capacity
200
U-Shape Capacity
-
Reception Capacity
-
Conference Room
Sq. Feet
-
Banquet Capacity
-
Classroom Capacity
15
U-Shape Capacity
-
Reception Capacity
-
Founders Suite
Sq. Feet
-
Banquet Capacity
-
Classroom Capacity
-
U-Shape Capacity
-
Reception Capacity
-
Home Plate Club
Sq. Feet
0.00
Banquet Capacity
300
Classroom Capacity
-
U-Shape Capacity
-
Reception Capacity
300
Party Suite
Sq. Feet
-
Banquet Capacity
-
Classroom Capacity
-
U-Shape Capacity
-
Reception Capacity
-
Redbirds Suite
Sq. Feet
-
Banquet Capacity
-
Classroom Capacity
-
U-Shape Capacity
-
Reception Capacity
-
Regional
Downtown Memphis
Downtown Memphis
Midtown
East Memphis
Downtown Memphis
East Memphis
East Memphis
Regional
Midtown
Midtown
Midtown
Downtown Memphis
Downtown Memphis
Millington
Midtown
East Memphis
Beale Street Entertainment District
Beale Street Entertainment District
Downtown Memphis
Downtown Memphis
Bartlett
Midtown
Downtown Memphis
Downtown Memphis
Midtown
Downtown Memphis


































