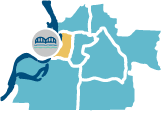About
Mindful meetings begin with inspired comfort and attentive service. With nearly 9,000 square feet of state-of-the-art event space, The Westin Memphis Beale Street can accommodate groups of any size for a truly memorable event. Each of our nine individual meeting rooms is bright, uplifting, and outfitted with the latest technology. From grand receptions in the Mississippi Ballroom to more intimate meetings in the Delta Boardroom, we promise to provide a space that meets your unique requirements. Our expert staff will assist you with every aspect of planning, from custom catering menus that energize your guests to audiovisual configurations for successful presentations. Group Sales Department 901-334-5920
Amenities
Meeting Space
-
Average Nightly Rates
- $$$ = $150-$200
-
Facility Amenities
- Bar/Lounge
- Fitness Center
- Free WiFi
- Full Service
- Number of Sleeping Rooms
203 - Number of Suites
20 - Pet-friendly
- Reservations Accepted
- Restaurant
- Restaurant On site
- Suites
-
General Information
- Accessible
- Wi-Fi
-
Neighborhoods
- Downtown
-
Parking
- Parking Lot
- Valet Parking
Room
Sq. Feet
Banquet Capacity
Classroom Capacity
U-Shape Capacity
Reception Capacity
Buffalo
Sq. Feet
676.00
Banquet Capacity
45
Classroom Capacity
24
U-Shape Capacity
1
Reception Capacity
50
Cumberland
Sq. Feet
685.00
Banquet Capacity
45
Classroom Capacity
24
U-Shape Capacity
1
Reception Capacity
50
Delta Boardroom
Sq. Feet
640.00
Banquet Capacity
14
Classroom Capacity
-
U-Shape Capacity
-
Reception Capacity
-
Mississippi Ballroom
Sq. Feet
3030.00
Banquet Capacity
200
Classroom Capacity
112
U-Shape Capacity
1
Reception Capacity
200
Mississippi Ballroom, Section A
Sq. Feet
962.00
Banquet Capacity
36
Classroom Capacity
36
U-Shape Capacity
1
Reception Capacity
200
Mississippi Ballroom, Section B
Sq. Feet
1125.00
Banquet Capacity
72
Classroom Capacity
48
U-Shape Capacity
1
Reception Capacity
75
Mississippi Ballroom, Section C
Sq. Feet
887.00
Banquet Capacity
36
Classroom Capacity
36
U-Shape Capacity
1
Reception Capacity
50
Prefunction Space
Sq. Feet
2000.00
Banquet Capacity
-
Classroom Capacity
-
U-Shape Capacity
-
Reception Capacity
-
Tennessee A
Sq. Feet
708.00
Banquet Capacity
54
Classroom Capacity
40
U-Shape Capacity
1
Reception Capacity
75
Tennessee B
Sq. Feet
708.00
Banquet Capacity
40
Classroom Capacity
40
U-Shape Capacity
1
Reception Capacity
70
Tennessee Ballroom
Sq. Feet
1416.00
Banquet Capacity
108
Classroom Capacity
80
U-Shape Capacity
1
Reception Capacity
-
Wolf Boardroom
Sq. Feet
321.00
Banquet Capacity
12
Classroom Capacity
9
U-Shape Capacity
-
Reception Capacity
20
Regional
Downtown Memphis
Downtown Memphis
Midtown
East Memphis
Downtown Memphis
East Memphis
East Memphis
Regional
Midtown
Midtown
Midtown
Downtown Memphis
Downtown Memphis
Millington
Midtown
East Memphis
Beale Street Entertainment District
Beale Street Entertainment District
Downtown Memphis
Downtown Memphis
Bartlett
Midtown
Downtown Memphis
Downtown Memphis
Midtown
Downtown Memphis
































