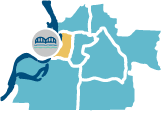About
Enjoy the Memphis experience and outstanding team service complete with southern hospitality at the Sheraton Memphis Downtown Hotel. Attached to the Renasant Convention Center and located on the vintage Memphis Main Street Trolley line, we provide easy access to some of downtown's most notable attractions.
The Sheraton hotel is centrally located downtown within walking distance of numerous government and corporate offices. Enjoy one of many local museums, sports venues, Graceland, or Beale Street, the heart of the city's music and entertainment district.
Relax in any of our 600 stylish guest rooms and suites, featuring magnificent city views. Guests will enjoy a great night's sleep in one of the plush Sheraton Sweet Sleeper Beds. While in town stay in touch with the office in our business center or take some time for yourself with a nice workout in the Sheraton Fitness center.
Need meeting or event space? We have more than 12,000 square feet of versatile function and conference space, the Sheraton Memphis Hotel Downtown is perfect for all offsite business meetings, seminars and luncheon meetings. Let the Sheraton Memphis help plan your elegant wedding reception with beautiful space in the Heritage Ballroom. The hotel is also connected to the Renasant Convention Center and is the host hotel for many conferences and local events. Our team can assist with additional event and meeting space options for larger Conferences looking for hotel and conference center space in one convenient location.
-
Average Nightly Rates
- $$$ = $150-$200
-
Facility Amenities
- Bar/Lounge
- Fitness Center
- Free WiFi
- Full Service
- Number of Sleeping Rooms
600 - Number of Suites
10 - Pet-friendly
- Pool
- Reservations Accepted
- Restaurant
- Restaurant On site
- Suites
-
General Information
- Accessible
- Wi-Fi
-
Neighborhoods
- Downtown
-
Parking
- Parking Lot
- Valet Parking




































