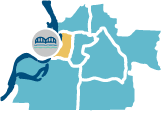About
The historic Residence Inn by Marriott, registered with the National Historical Registry, is elegantly and beautifully appointed in the style of art deco, just as it was when the hotel originally debuted in 1930. The lobby and mezzanine are stunning with many of the original architectural features. Experience the trendy atmosphere or mingle with friends in our exquisite hearth room with its unique double-faced fireplace. STARBUCKS on site serving all your favorite food and beverages. Grab a bite to eat and mingle with fellow guests at our complimentary evening social Mon-Wed nights. Rooftop Bar opened Thur -Sat evening . The Main Street Trolley with its vintage trolley cars is located directly outside our door, making it easy to travel to work and enjoy the many restaurants, shopping and sightseeing that Memphis has to offer. Residence Inn Memphis Downtown - room to work, room to relax, room to breathe.
-
Average Nightly Rates
- $$$ = $150-$200
- $$$$ = $200+
-
Facility Amenities
- Bar/Lounge
- Fitness Center
- Free Breakfast
- Free WiFi
- Limited Service
- Number of Sleeping Rooms
90 - Number of Suites
90 - Pet-friendly
- Reservations Accepted
- Restaurant
- Suites
-
General Information
- Accessible
- Wi-Fi
-
Neighborhoods
- Downtown
-
Parking
- Valet Parking





































