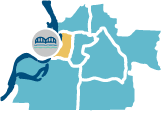About
Named by USA Today as one of the 10Best Readers’ Choice “Best New Hotel” of 2024, the Hyatt Centric Beale Street Memphis is located at the corner of Beale Street and Front Street and is the only hotel located on World Famous Beale Street. With sweeping views of the Memphis Skyline or the Mississippi River, the Hyatt Centric Beale Street Memphis will be the perfect home base as you explore all Memphis has to offer. After an amazing day of discovery in Bluff City, relax in a private cabana on our expansive outdoor pool deck, enjoy the Latin Inspired cuisine at CIMAS or grab a nightcap at our rooftop lounge, Beck & Call, and take in unobstructed views of the light show on the Hernando de Soto Bridge. Additionally, with approximately 9,000 square feet of unique indoor and outdoor meeting and event space, we are the perfect choice for your next meeting or event.
-
Average Nightly Rates
- $$$ = $150-$200
- $$$$ = $200+
-
By the Numbers
- Distance from Memphis International Airport
12 - Maximum Meeting Room Capacity
450 - Number of Meeting Spaces
4 - Square Footage of Largest Meeting Room
6827
- Distance from Memphis International Airport
-
Facility Amenities
- Bar/Lounge
- Fitness Center
- Free WiFi
- Full Service
- Number of Sleeping Rooms
363 - Number of Suites
20 - Pet-friendly
- Pool
- Reservations Accepted
- Restaurant
- Restaurant On site
- Suites
-
General Information
- Accessible
- Hours of Operation
24/7 - Wi-Fi
-
Group Information
- Group Rate Available
-
Meeting Facility Details
- A/V & Tech Support
- Catering Services
- Event Coordinator on Site
- Full Bar
- Meeting Capacity
- Meeting Rooms
- Reception Capacity
- Restricted Catering List
-
Neighborhoods
- Downtown
-
Parking
- Valet Parking









































