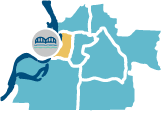About
Stylish, singular, forward thinking, a little quirky and colorful, Hu. is Memphis's new standard for Southern hospitality. Rooted in our city's great past and with a twinkle in its eye towards a bright new future, see how we're doing Memphis differently. Inspired by generations of Memphians who do things a new way, Hu. welcomes you to an ambitious and visionary hotel experience. We took the spirit of Memphis and one of its legendary citizens, Hugh "Hu." Lawson White Brinkley, and channeled it into a thoughtfully designed hotel experience. Beautiful rooms feature everything you need and want for a restful, wonderful stay, and it's all done with style and substance the Hu. way. For Meetings and Events, we offer over 2,000 sq. ft. of flexible indoor/outdoor meeting space, along with two permanent Boardrooms to accommodate smaller meetings. There is also a stylish Rooftop Bar that features panoramic views of the Mississippi River.
-
Average Nightly Rates
- $$$ = $150-$200
- $$$$ = $200+
-
By the Numbers
- Number of Meeting Spaces
3
- Number of Meeting Spaces
-
Facility Amenities
- Bar/Lounge
- Fitness Center
- Free WiFi
- Full Service
- Number of ADA Accessible Rooms
8 - Number of Sleeping Rooms
110 - Number of Suites
44 - Pet-friendly
- Reservations Accepted
- Restaurant
- Suites
-
General Information
- Accessible
- Wi-Fi
-
Neighborhoods
- Downtown





































