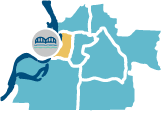About
The Hilton Garden Inn Memphis Downtown Beale Street is where you can experience the Home of the Blues and the Birthplace of Rock N Roll. You can walk out the door and be at AutoZone Park, FedEx Forum, Beale Street and Orpheum Theater within minutes. While you are our guest, you will be able to enjoy one of Memphis' local hotspots, The Greyhound Bar, without even having to leave the building. At The Greyhound, gin-focused craft cocktails are our specialty and elevated southern hospitality is our passion. The hotel also features thoughtful touches that will give you what you want when you want it like a 24-hour Shop, indulge in a delicious meal at our restaurant, Season's Local Fare or get re-energized in our Fitness Room. As our guest you can utilize our wireless printer and enjoy complimentary WiFi throughout the hotel. Located in the heart of downtown near numerous corporations, our hotel offers over 1300 sq feet of meeting space.
-
Average Nightly Rates
- $$ = $100-$150
- $$$ = $150-$200
-
Designation
- AAA Diamond Rating
-
Facility Amenities
- Bar/Lounge
- Fitness Center
- Free WiFi
- Limited Service
- Number of Sleeping Rooms
150 - Number of Suites
6 - Pet-friendly
- Pool
- Reservations Accepted
- Restaurant
- Restaurant On site
- Suites
-
General Information
- Accessible
- Card Only
- Family-Friendly
- Service Animals
- Wi-Fi
-
Neighborhoods
- Downtown
-
Parking
- Bus/Motorcoach Parking
- Parking Lot

































