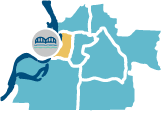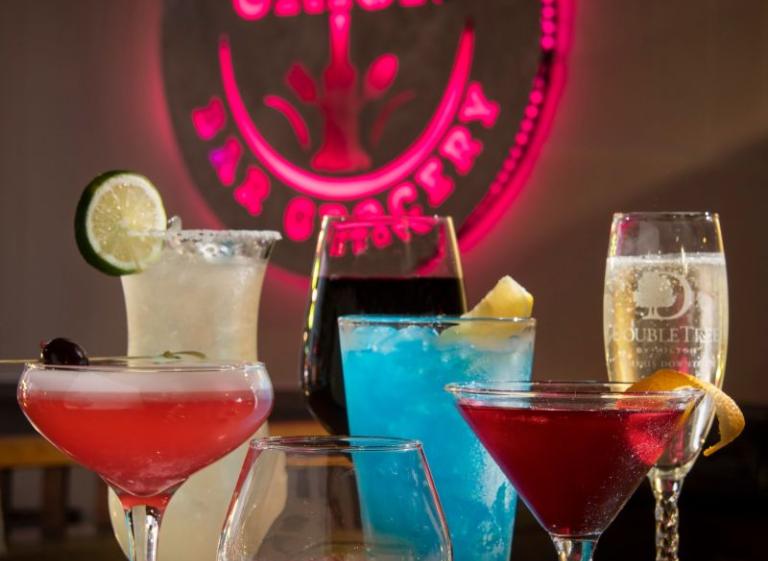About
Find us across the street from AutoZone Park, two blocks from Beale Street and FedExForum. Renasant Convention Center and Orpheum Theater are just a few blocks away. Enjoy our restaurant, King & Union, rooms with Peloton bikes, and a fitness center. Every stay starts with a warm DoubleTree cookie.
Amenities
Meeting Space
-
Average Nightly Rates
- $$ = $100-$150
-
Facility Amenities
- Bar/Lounge
- Fitness Center
- Full Service
- Number of Sleeping Rooms
277 - Number of Suites
3 - Pet-friendly
- Restaurant
- Suites
Room
Sq. Feet
Banquet Capacity
Classroom Capacity
U-Shape Capacity
Reception Capacity
Adams
Sq. Feet
1277.00
Banquet Capacity
100
Classroom Capacity
72
U-Shape Capacity
-
Reception Capacity
200
Adler Suite (8th floor)
Sq. Feet
245.00
Banquet Capacity
24
Classroom Capacity
20
U-Shape Capacity
-
Reception Capacity
50
Chelsea
Sq. Feet
1277.00
Banquet Capacity
100
Classroom Capacity
72
U-Shape Capacity
-
Reception Capacity
200
Desoto
Sq. Feet
627.00
Banquet Capacity
40
Classroom Capacity
35
U-Shape Capacity
-
Reception Capacity
50
E. H. Crump
Sq. Feet
725.00
Banquet Capacity
-
Classroom Capacity
-
U-Shape Capacity
-
Reception Capacity
25
Gayoso
Sq. Feet
667.00
Banquet Capacity
50
Classroom Capacity
45
U-Shape Capacity
-
Reception Capacity
50
Tennessee Ballroom
Sq. Feet
4050.00
Banquet Capacity
300
Classroom Capacity
225
U-Shape Capacity
1
Reception Capacity
400
Regional
Downtown Memphis
Downtown Memphis
Midtown
East Memphis
Downtown Memphis
East Memphis
East Memphis
Regional
Midtown
Midtown
Midtown
Downtown Memphis
Downtown Memphis
Millington
Midtown
East Memphis
Beale Street Entertainment District
Beale Street Entertainment District
Downtown Memphis
Downtown Memphis
Bartlett
Midtown
Downtown Memphis
Downtown Memphis
Midtown
Downtown Memphis

































