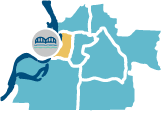About
Located in the heart of downtown on Main Street Trolley line, convenient to restaurants and Beale Street entertainment. Hotel features an outdoor deck with fire pit and whirlpool, restaurant and bar. Rooms offering plush bedding, in-room safes and separate work areas with refrigerators. Enjoy views of Court Square and the Mississippi River from balcony guestrooms. Please call the sales department at 901-522-2204 for details
Amenities
Meeting Space
-
Average Nightly Rates
- $$$ = $150-$200
-
By the Numbers
- Maximum Meeting Room Capacity
100
- Maximum Meeting Room Capacity
-
Facility Amenities
- Bar/Lounge
- Fitness Center
- Free WiFi
- Limited Service
- Number of Sleeping Rooms
128 - Number of Suites
3 - Restaurant
- Restaurant On site
- Suites
-
General Information
- Accessible
- Family-Friendly
- Wi-Fi
-
Group Information
- Group Deposit Policy
- Group Rate Available
-
Meeting Facility Details
- Business Center
- Full Bar
- Meeting Rooms
-
Neighborhoods
- Downtown
-
Parking
- Bus/Motorcoach Parking
- Valet Parking
Room
Sq. Feet
Banquet Capacity
Classroom Capacity
U-Shape Capacity
Reception Capacity
Court Square Room
Sq. Feet
620.00
Banquet Capacity
-
Classroom Capacity
-
U-Shape Capacity
-
Reception Capacity
-
De Voy Boardroom
Sq. Feet
350.00
Banquet Capacity
-
Classroom Capacity
-
U-Shape Capacity
-
Reception Capacity
-
King Cotton Ballroom
Sq. Feet
2200.00
Banquet Capacity
125
Classroom Capacity
100
U-Shape Capacity
-
Reception Capacity
120
Media Room
Sq. Feet
650.00
Banquet Capacity
-
Classroom Capacity
-
U-Shape Capacity
-
Reception Capacity
-
River View Boardroom
Sq. Feet
620.00
Banquet Capacity
40
Classroom Capacity
30
U-Shape Capacity
-
Reception Capacity
40
Regional
Downtown Memphis
Downtown Memphis
Midtown
East Memphis
Downtown Memphis
East Memphis
East Memphis
Regional
Midtown
Midtown
Midtown
Downtown Memphis
Downtown Memphis
Millington
Midtown
East Memphis
Beale Street Entertainment District
Beale Street Entertainment District
Downtown Memphis
Downtown Memphis
Bartlett
Midtown
Downtown Memphis
Downtown Memphis
Midtown
Downtown Memphis


































