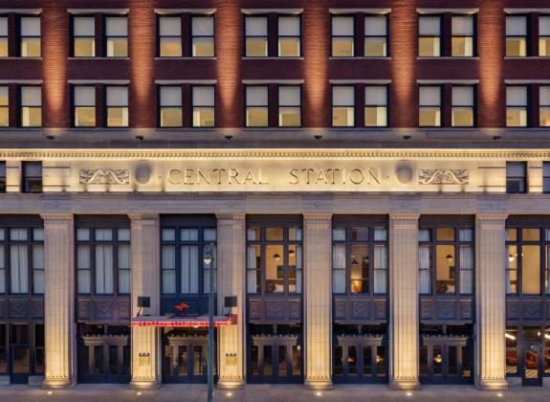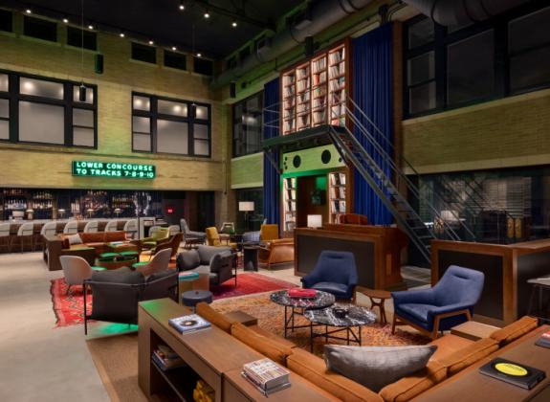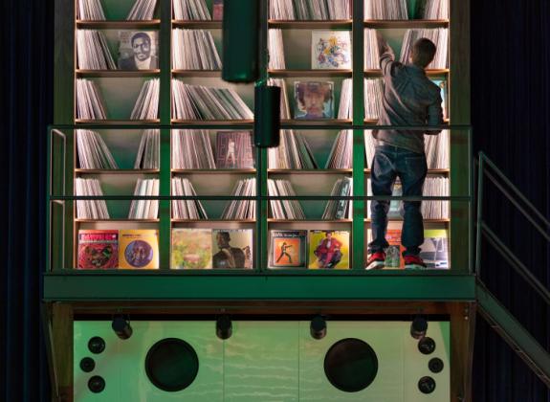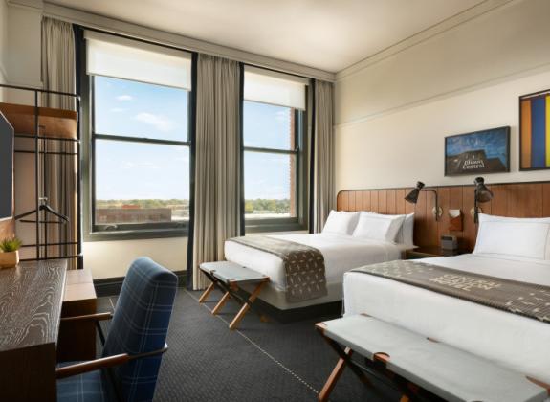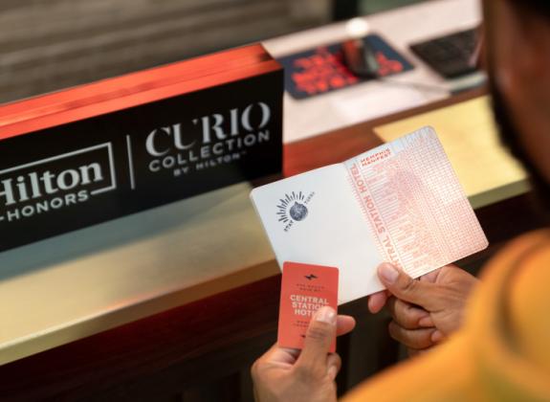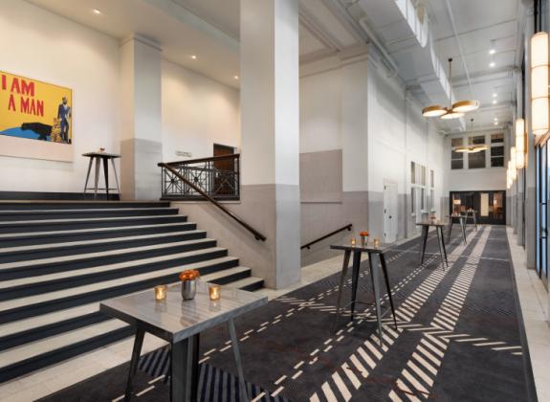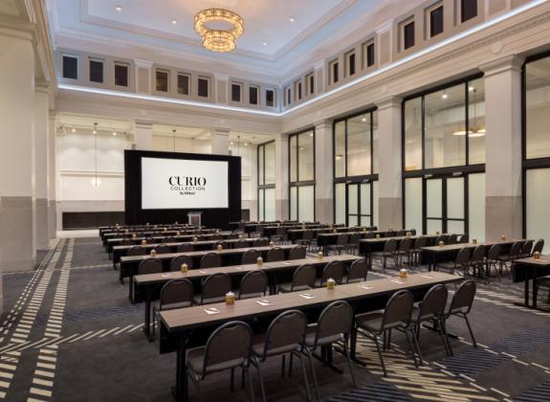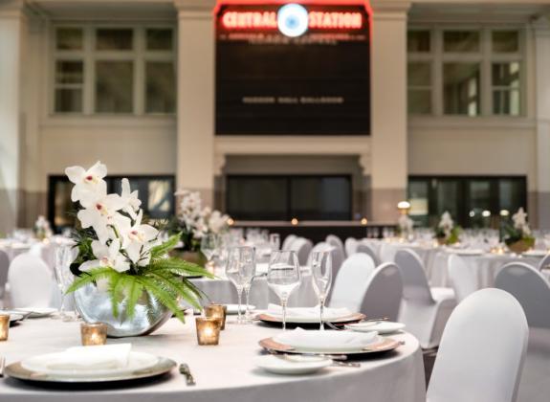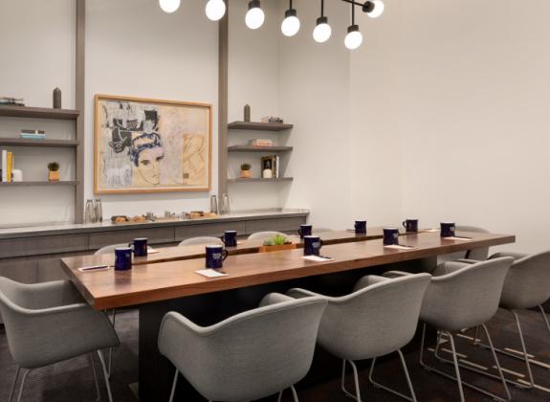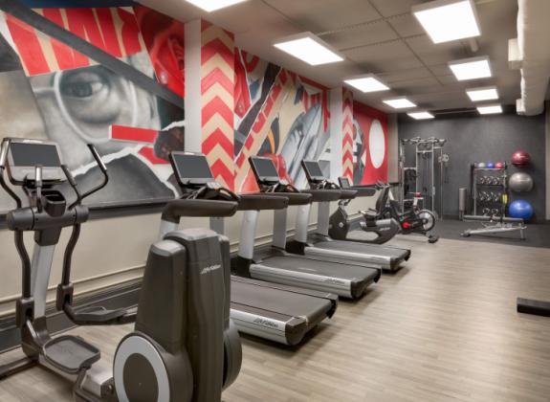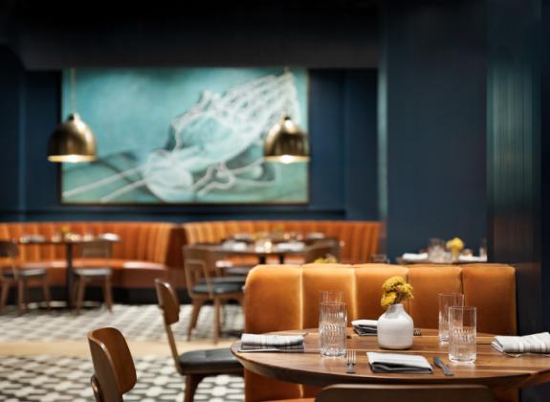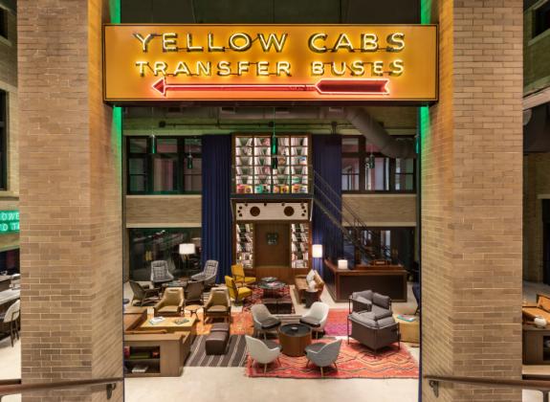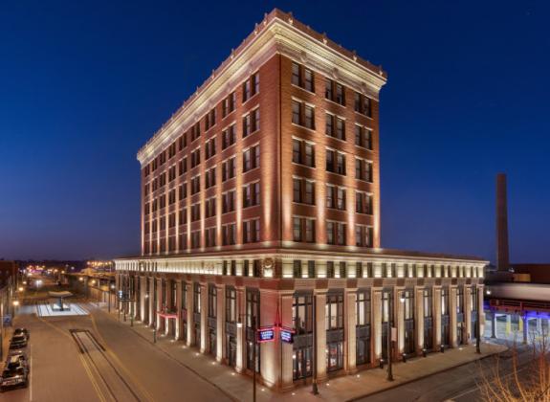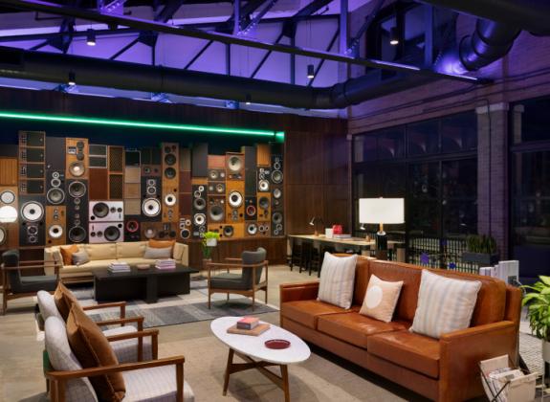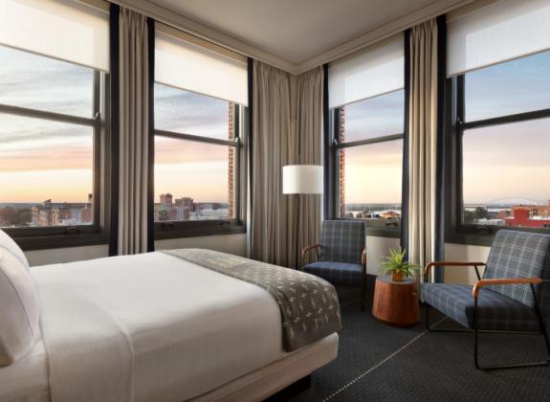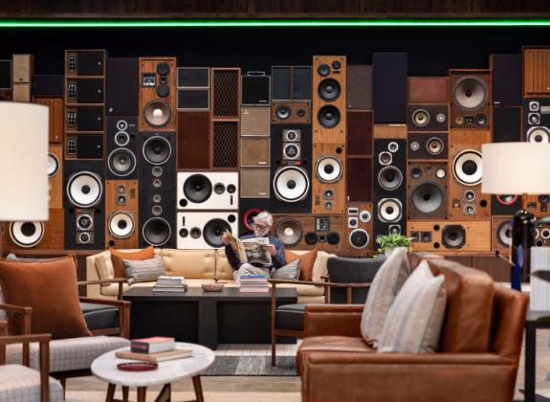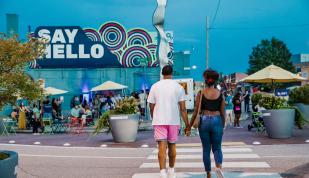Central Station Memphis, a Curio by Hilton
Location
545 S. Main Street
Memphis
TN
38103
Phone: (901) 524-5247
US Toll Free: (888) 225-9664
Central Station Hotel located in the South Main Historic Arts District is within walking distance to
restaurants, shops, attractions, museums and the Main Street Trolley.
Central Station Hotel offers 123 meticulously-designed spacious guest rooms and suites with views of
the historic South Main neighborhood or Mississippi River through the oversized windows. Thoughtful
amenities include locally designed custom EgglestonWorks speakers and curated playlists available in
every guest room, complimentary WiFi, 50” HDTV, in-room Keurig coffee, mini refrigerator, personal
clothes steamer, 12’ ceilings and soaring windows, in room dining, and 24-hour fitness center. Custom
artwork featuring local artists is on display throughout the hotel and guest rooms.
A true Memphis experience awaits at Eight & Sand bar & lounge, home to a one-of-a-kind, Memphis
inspired vinyl record collection, listening room, and live DJ’s. Locally grown produce is showcased
throughout the French Brasserie cuisine at onsite Bishop Restaurant, by Memphis' award-winning
restaurateurs Andrew Ticer and Michael Hudman.
Central Station Hotel features versatile meeting and event space, ranging from intimate boardrooms, to
the elegant Grand Hall with soaring 33 ft ceilings and natural light, accommodating events of up to 350
people, with onsite self and valet parking available. Central Station Hotel features versatile meeting and event space, ranging from two intimate boardrooms, Outdoor Platform Patio, to the elegant Grand Hall with soaring 33 ft ceilings and natural light, accommodating events of up to 350 people, with onsite self and valet parking available.
Amenities ▲
Meeting Space ▲
-
Average Nightly Rates
- $$$ = $150-$200
- $$$$ = $200+
-
Facility Amenities
- Bar/Lounge
- Fitness Center
- Reservations Accepted
- Restaurant
- Restaurant On site
- Suites
-
General Information
- Accessible
- Family-Friendly
- Wi-Fi
-
Neighborhoods
- Downtown
-
Parking
- Bus/Motorcoach Parking
- Parking Lot
- Private Parking
- Valet Parking
Room
Sq. Feet
Banquet Capacity
Classroom Capacity
U-Shape Capacity
Reception Capacity
The Grand Hall
Sq. Feet
6576.00
Banquet Capacity
240
Classroom Capacity
225
U-Shape Capacity
-
Reception Capacity
350
Chicago Boardroom
Sq. Feet
240.00
Banquet Capacity
-
Classroom Capacity
-
U-Shape Capacity
-
Reception Capacity
-
New Orleans Boardroom
Sq. Feet
180.00
Banquet Capacity
-
Classroom Capacity
-
U-Shape Capacity
-
Reception Capacity
-
The Waiting Room (pre-function)
Sq. Feet
1888.00
Banquet Capacity
-
Classroom Capacity
-
U-Shape Capacity
-
Reception Capacity
100
